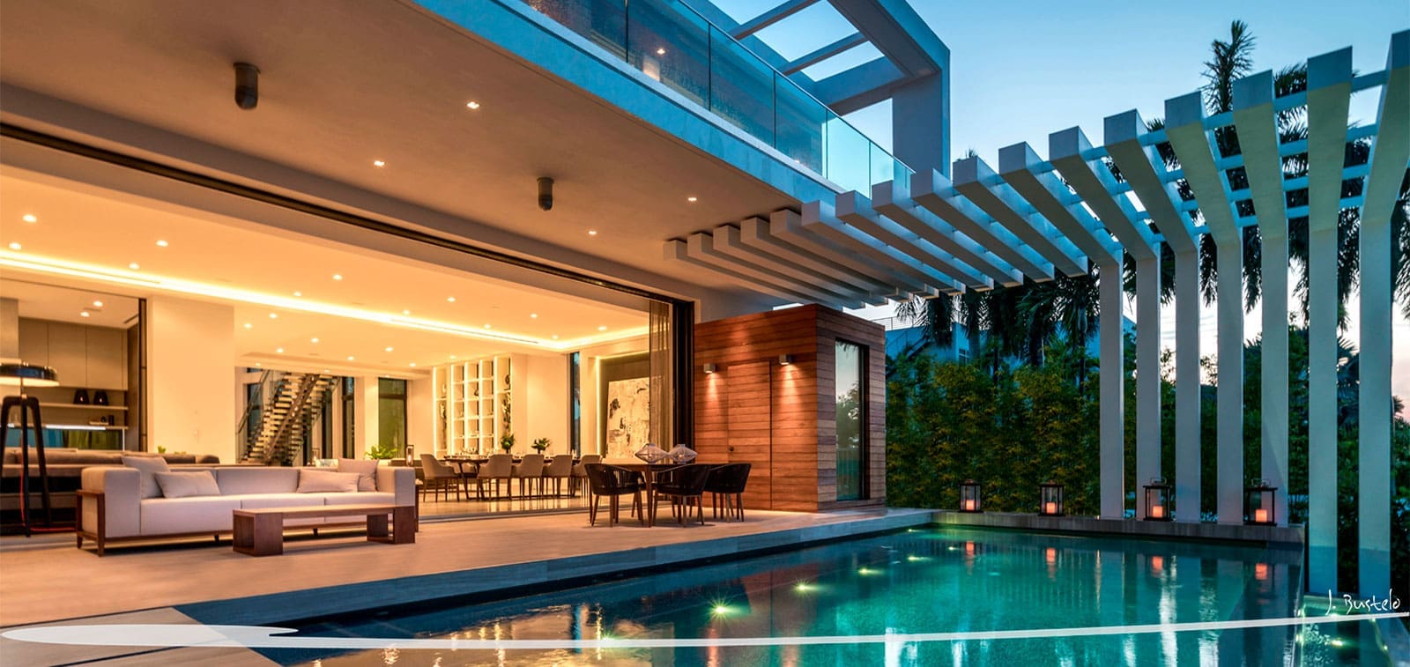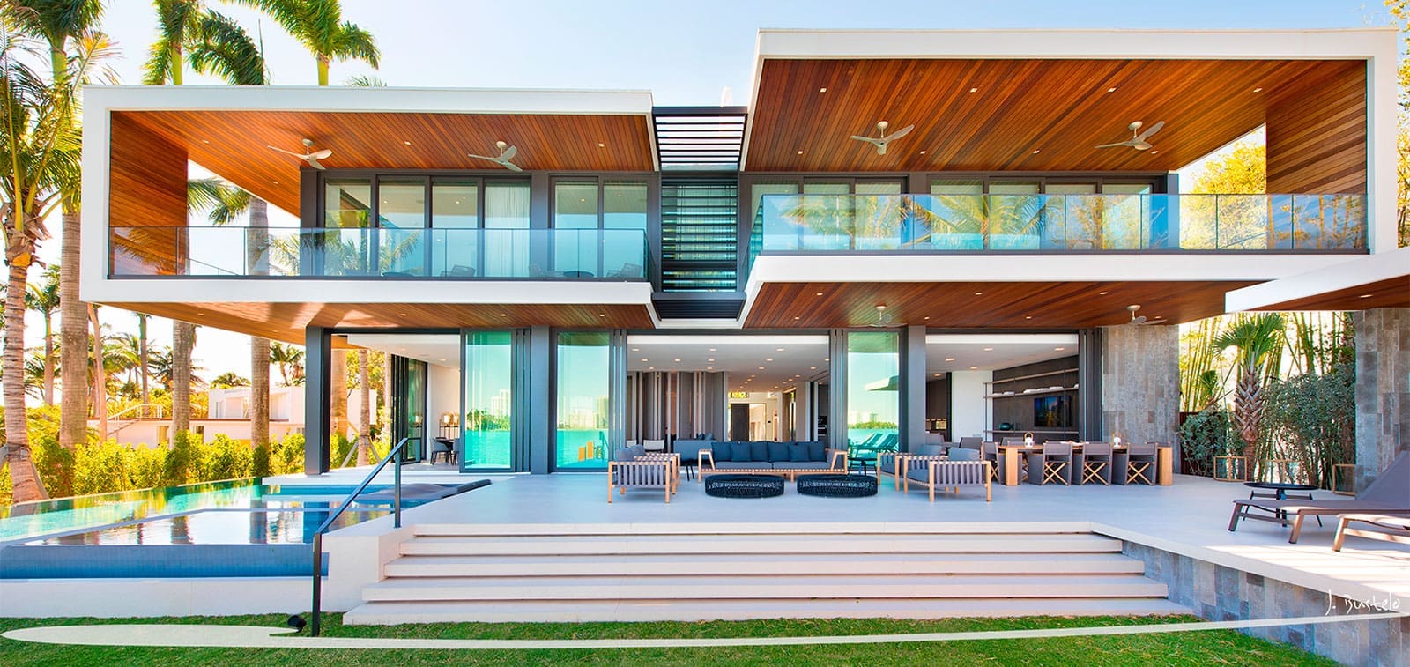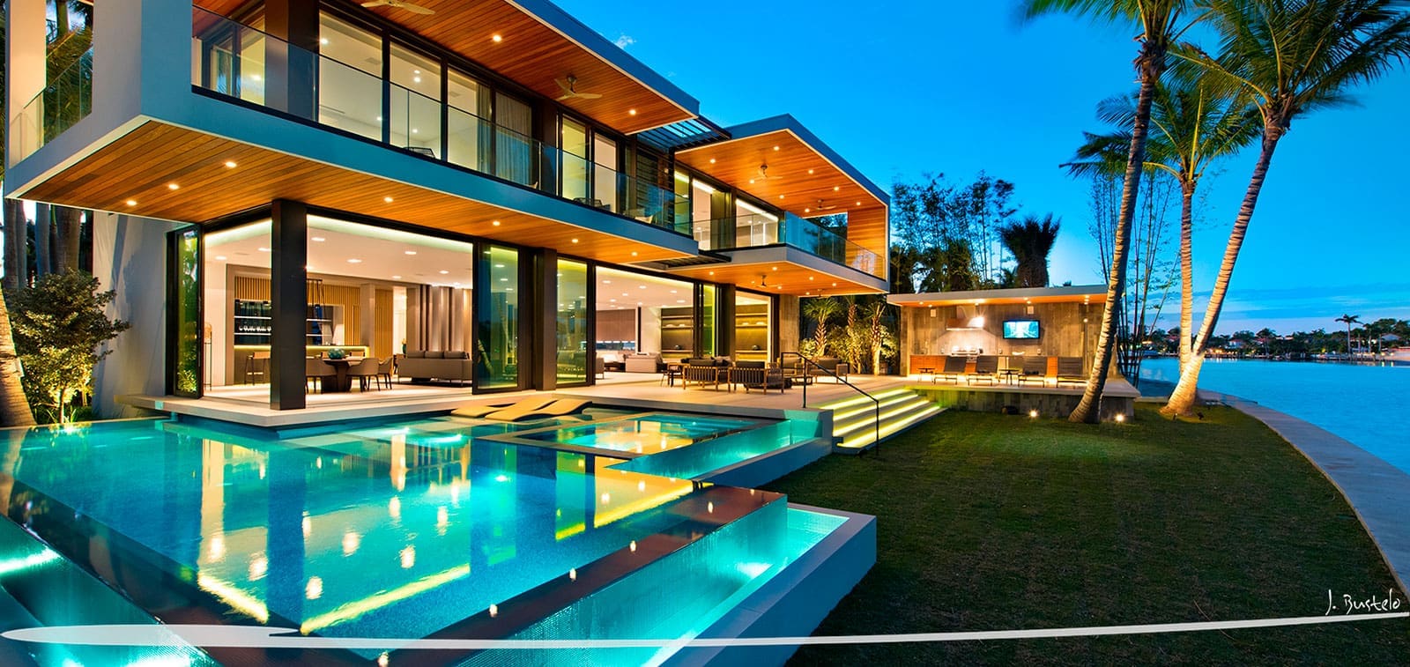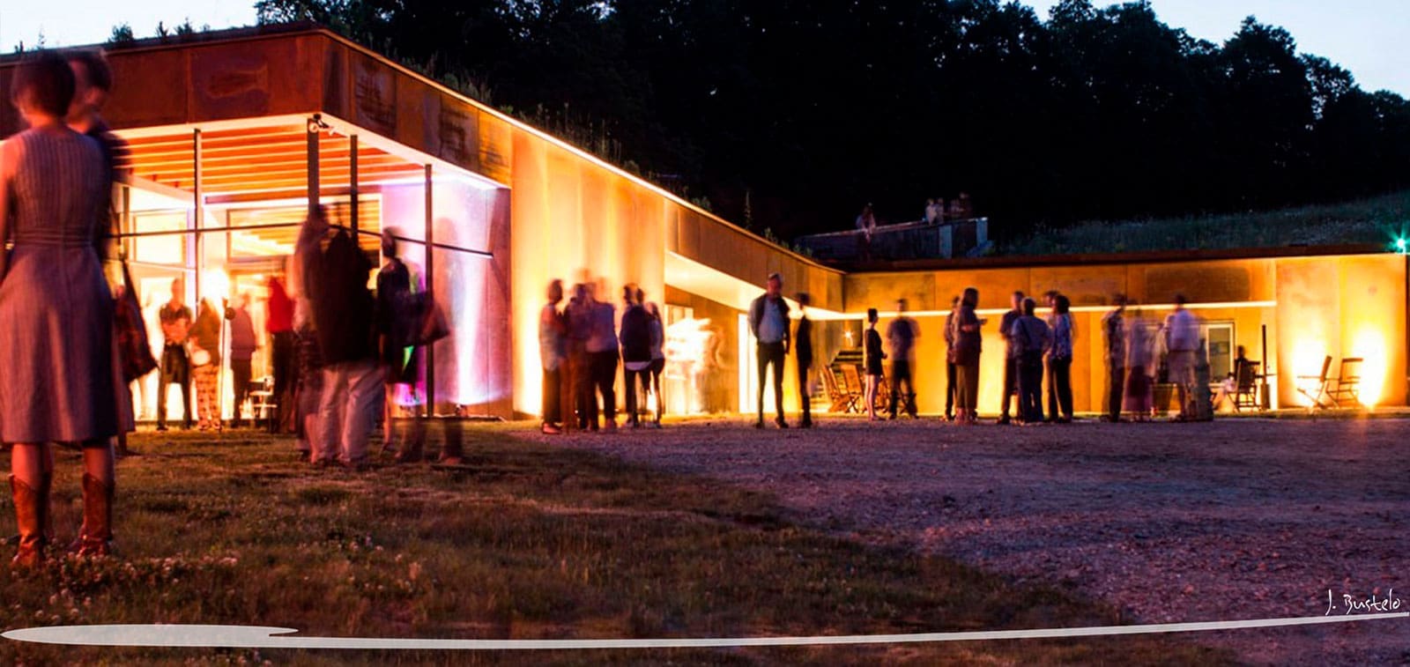TomorrowLand EN
Back This design competition presents a level of luxury that outrivals any the world has to offer, surrounded by the serenity and breathtaking beauty of pristine nature. Its all-encompassing composition invites privileged visitors to experience simply everything and a standard rarely seen. Glamping under the heavens and wildlife reserves deep under sea. Luxury accommodations and sanctuaries of absolute still ness. A culture evolved over millennia, and innovations that place us in a strangely beautiful tomorrow. Design and execution in collaboration with Borges & Associates. Back



